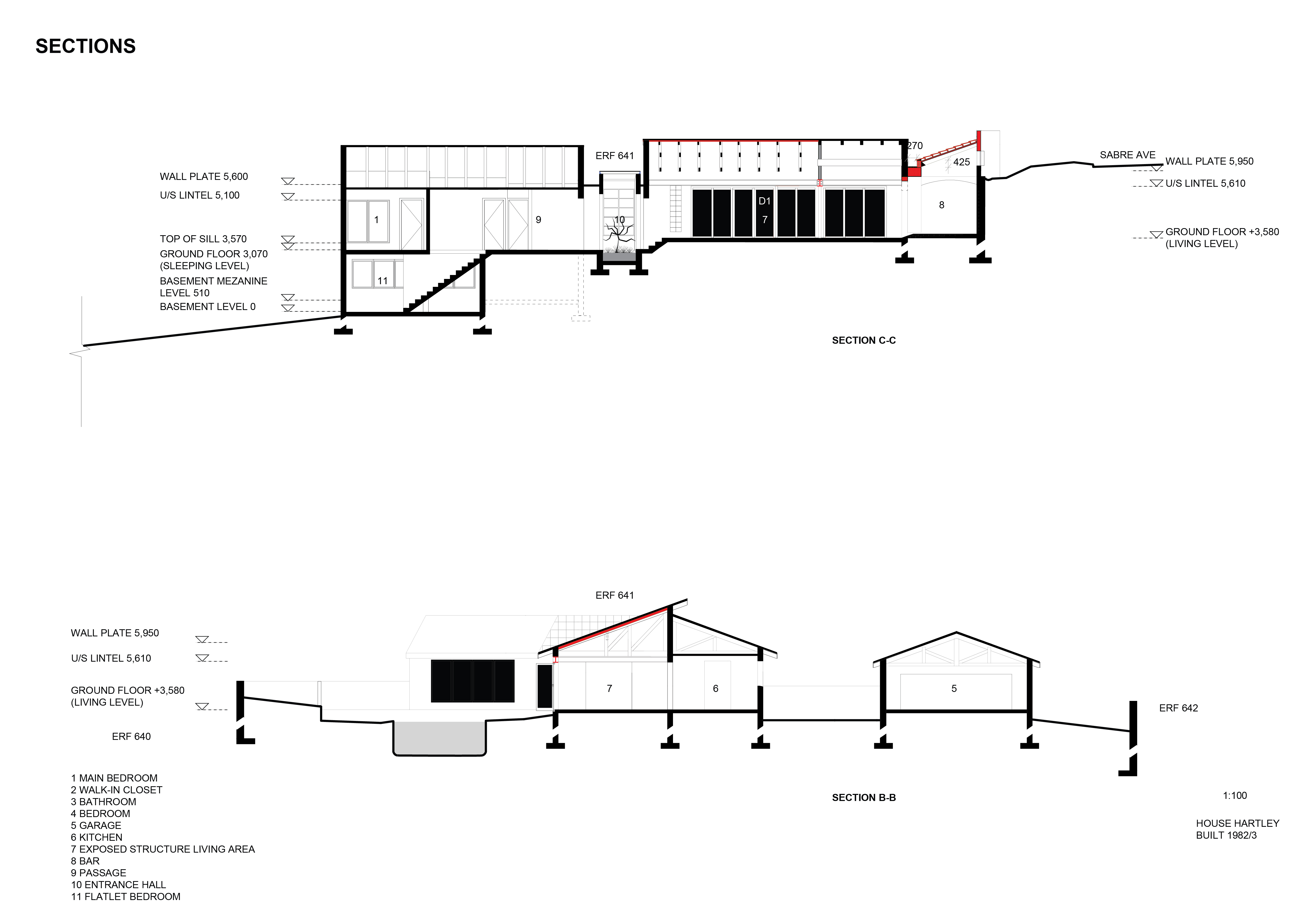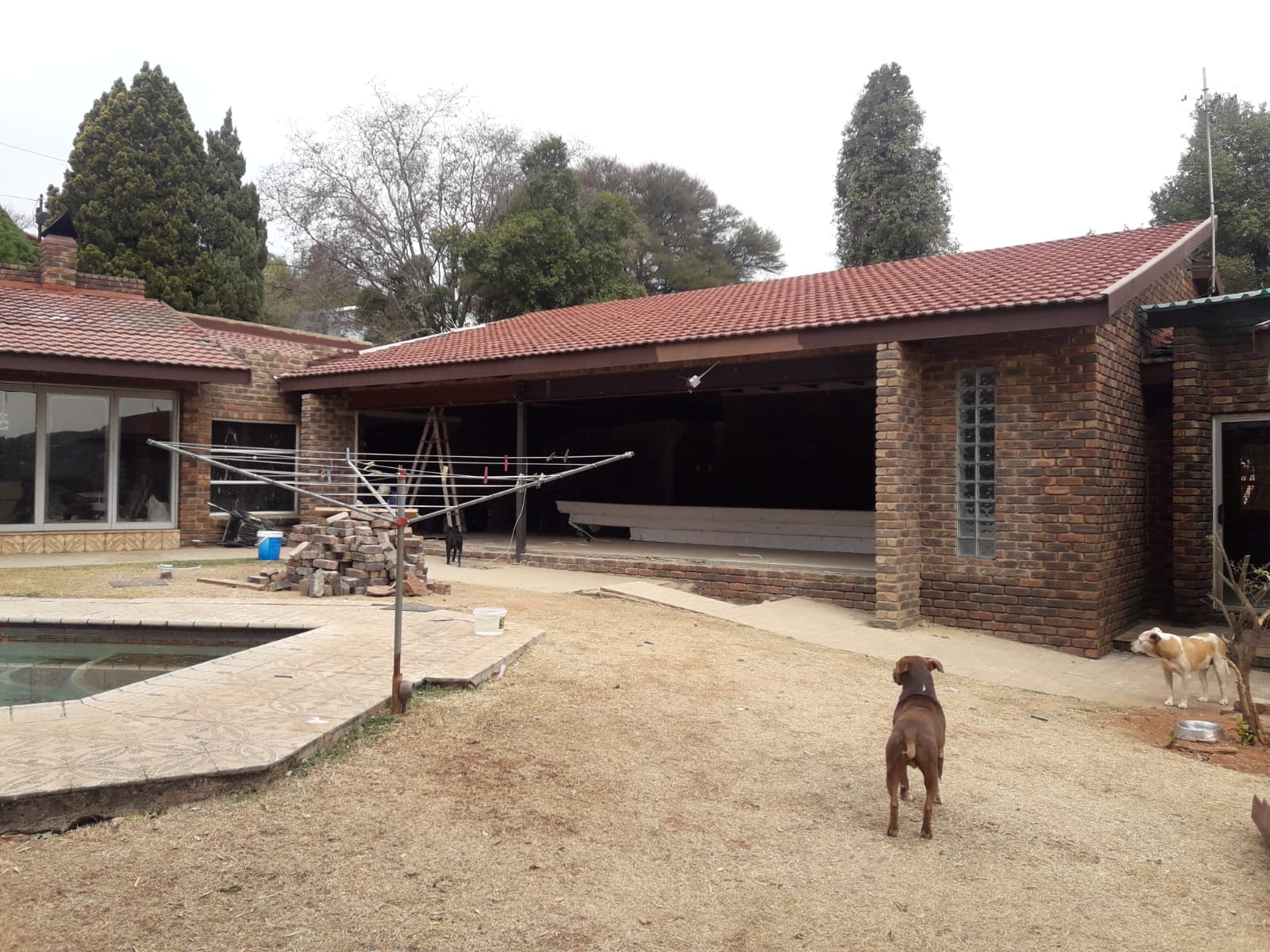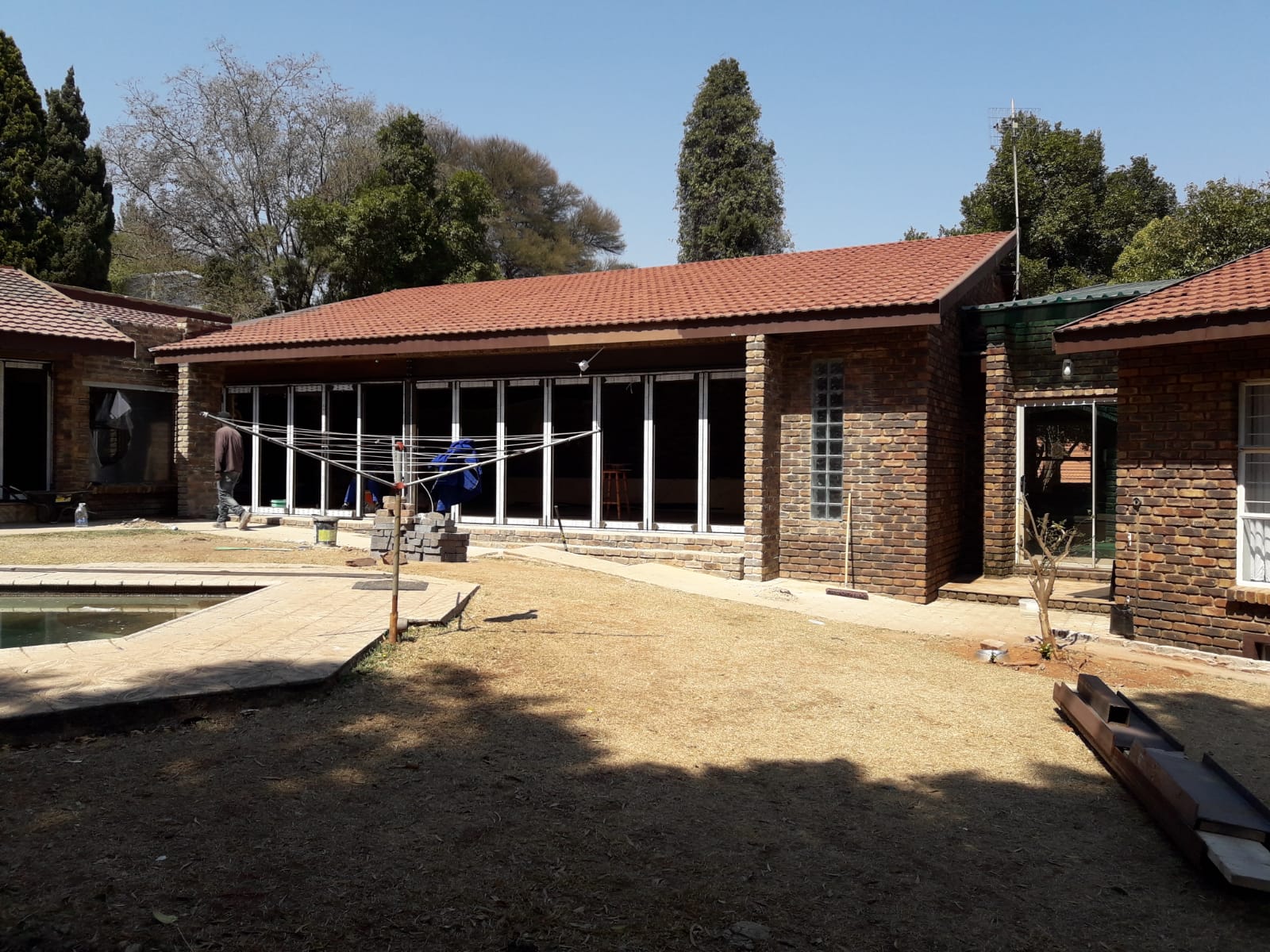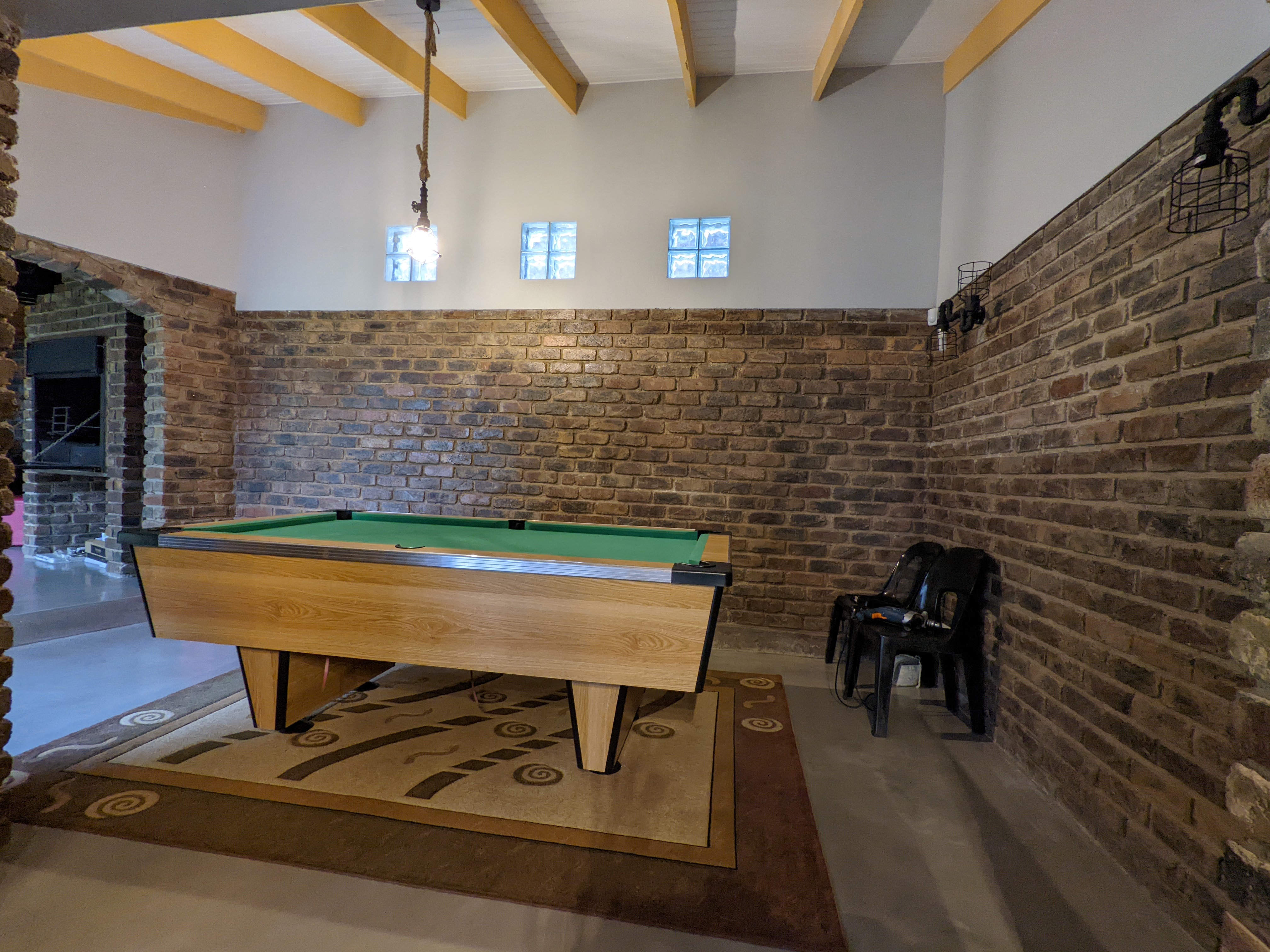
House in Helderkruin
Client: Private
Status: complete
Budget: ZAR250,000
Services Offered: full suite
This project is a designBouts.com contest that I developed to completion.
The original house was completed in the early 1980s on a steep west facing slope. It consists of five separate face brick structures with a skillion roof. One is the garage; the second is the living room, dining room, tv room, study and kitchen; the third one has the three bedrooms and two bathrooms; the fourth is the entrance hall and the fifth the entertainment structures (one part roofed by thatching, the other by concrete tile). Beneath the bedrooms wing is a basement that houses the staff accommodation.
The client is an expat who wishes to use the house as her retreat during holidays. She has permitted her two adult cousins and their mum to live in the house when she is not there.
The client wanted to update the interior to her taste and create separate bachelor pads for her two cousins, improve the connection between the existing living room and outdoor area and remove the thatch roof added in the 2000s.
 five separate buildings placed at 90 degrees to the slope make up the home.
five separate buildings placed at 90 degrees to the slope make up the home.
 existing plan shows poor connection between the house and the outdoors.
existing plan shows poor connection between the house and the outdoors.
 existing sections show the thatch roof added in the 2000s.
existing sections show the thatch roof added in the 2000s.
 new stackable doors replace punch-out windows.
new stackable doors replace punch-out windows. all interior walls and drop-down ceilings in the living room are removed.
all interior walls and drop-down ceilings in the living room are removed. board insulation placed between exposed rafters.
board insulation placed between exposed rafters.














