Unit in Parkwood
Client: Private
Status: complete
Budget: ZAR50,000
Services Offered: full suite
This is a designBouts.com contest that I completed on behalf of the client.
The unit is on the first floor in a 1960s Harold le Roith apartment building. It overlooks the Parkview Golf Course.
The client wanted to redesign the interior of the unit.
He is a single male in his early thirties who has allergies. He enjoys bathing, sleeping, privacy, entertaining, gardening, silence and tidiness. He wanted the living space to have seating space to accommodate five people simultaneously and allow for conversations and board game play; a screen or television (but it should not be the focal point); storage space for curiosities like models, books and objects and a vacuum cleaner. He needed a workspace that is discreetly located in the living area. He noted that the washing machine connection is in the kitchen. He wanted the kitchen to accommodate a dish washer, hob, oven, extractor and to have ample storage space. The client wanted the apartment to be specified to be low maintenance and easy to clean. He wanted space for pot plants in all rooms except the bedroom. For the bathroom he requested a bathtub, separate shower, basin and wc. The bedroom should blackout, not have any workspace in it nor any plants. He said it should include clothing storage with hanging space for suits, blazers, shirts and jackets.
Client: Private
Status: complete
Budget: ZAR50,000
Services Offered: full suite
This is a designBouts.com contest that I completed on behalf of the client.
The unit is on the first floor in a 1960s Harold le Roith apartment building. It overlooks the Parkview Golf Course.
The client wanted to redesign the interior of the unit.
He is a single male in his early thirties who has allergies. He enjoys bathing, sleeping, privacy, entertaining, gardening, silence and tidiness. He wanted the living space to have seating space to accommodate five people simultaneously and allow for conversations and board game play; a screen or television (but it should not be the focal point); storage space for curiosities like models, books and objects and a vacuum cleaner. He needed a workspace that is discreetly located in the living area. He noted that the washing machine connection is in the kitchen. He wanted the kitchen to accommodate a dish washer, hob, oven, extractor and to have ample storage space. The client wanted the apartment to be specified to be low maintenance and easy to clean. He wanted space for pot plants in all rooms except the bedroom. For the bathroom he requested a bathtub, separate shower, basin and wc. The bedroom should blackout, not have any workspace in it nor any plants. He said it should include clothing storage with hanging space for suits, blazers, shirts and jackets.
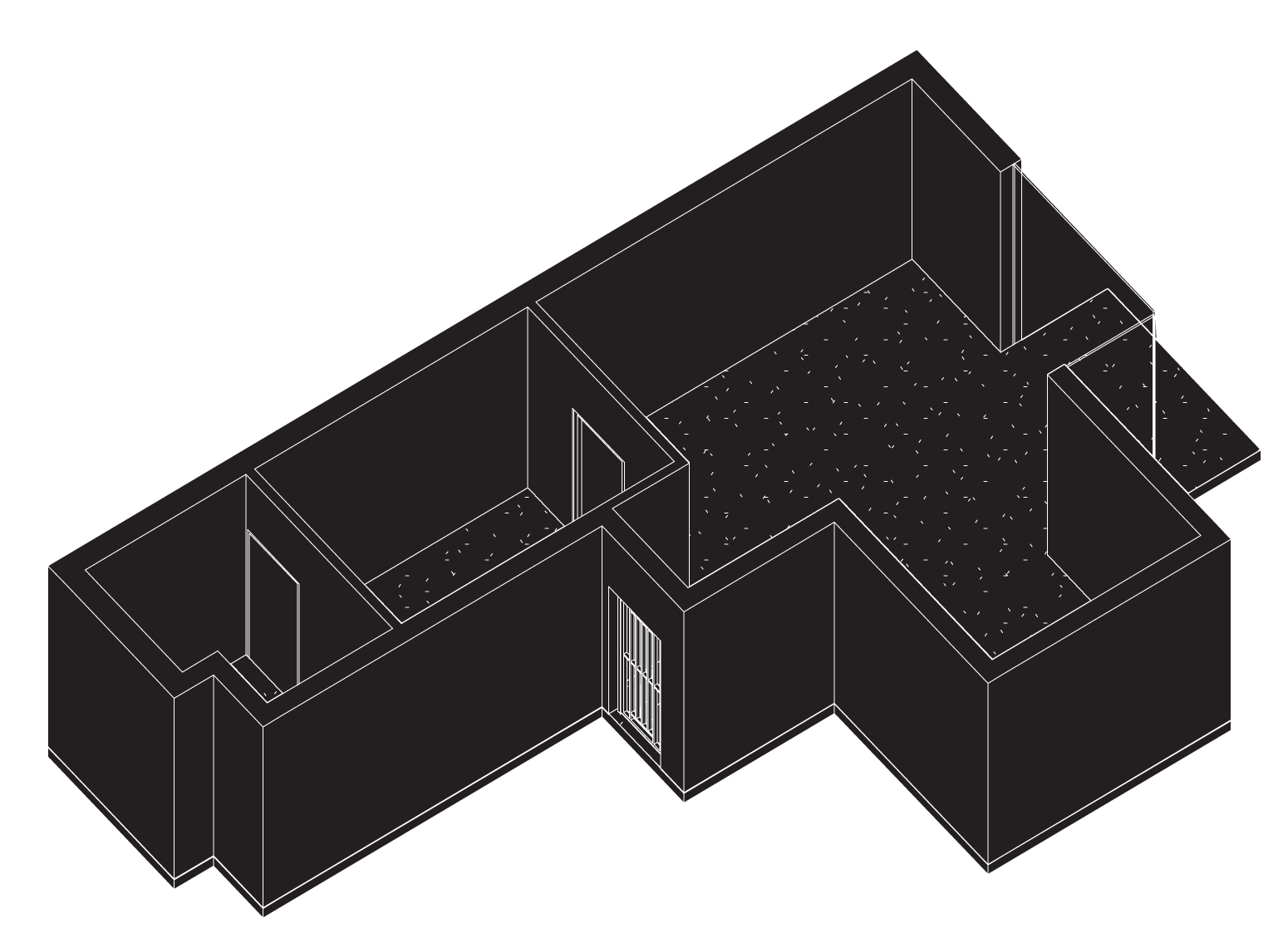

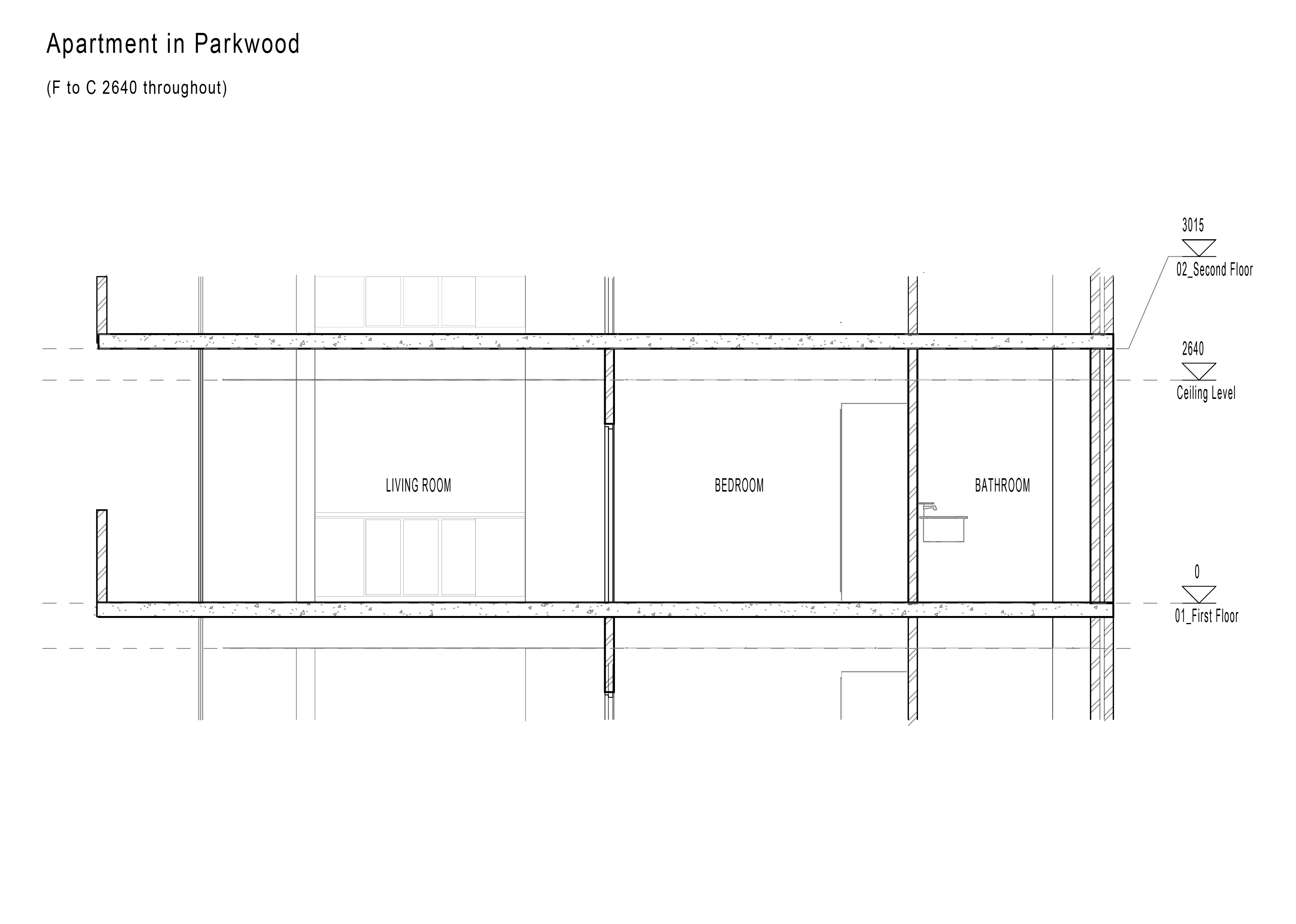

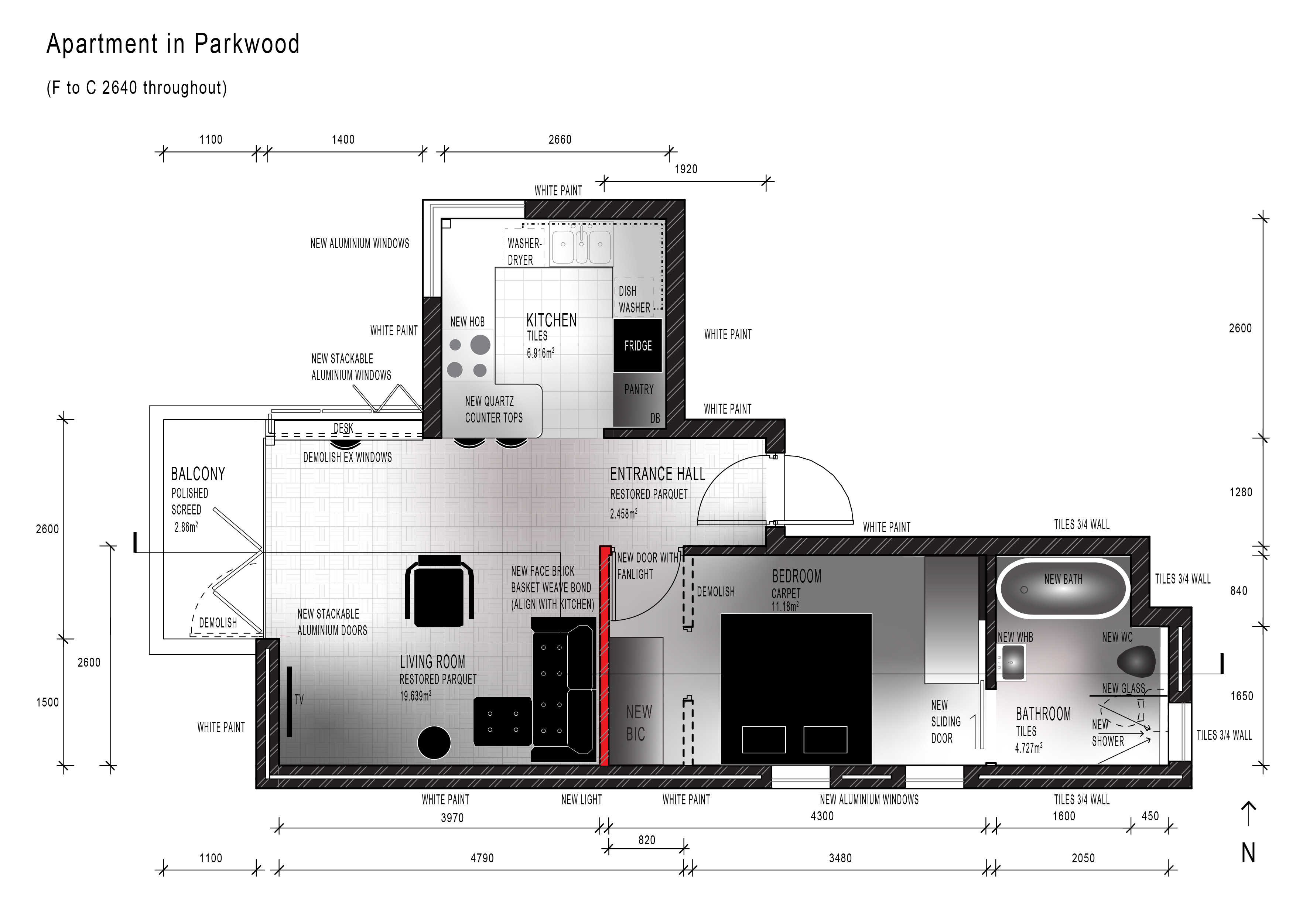
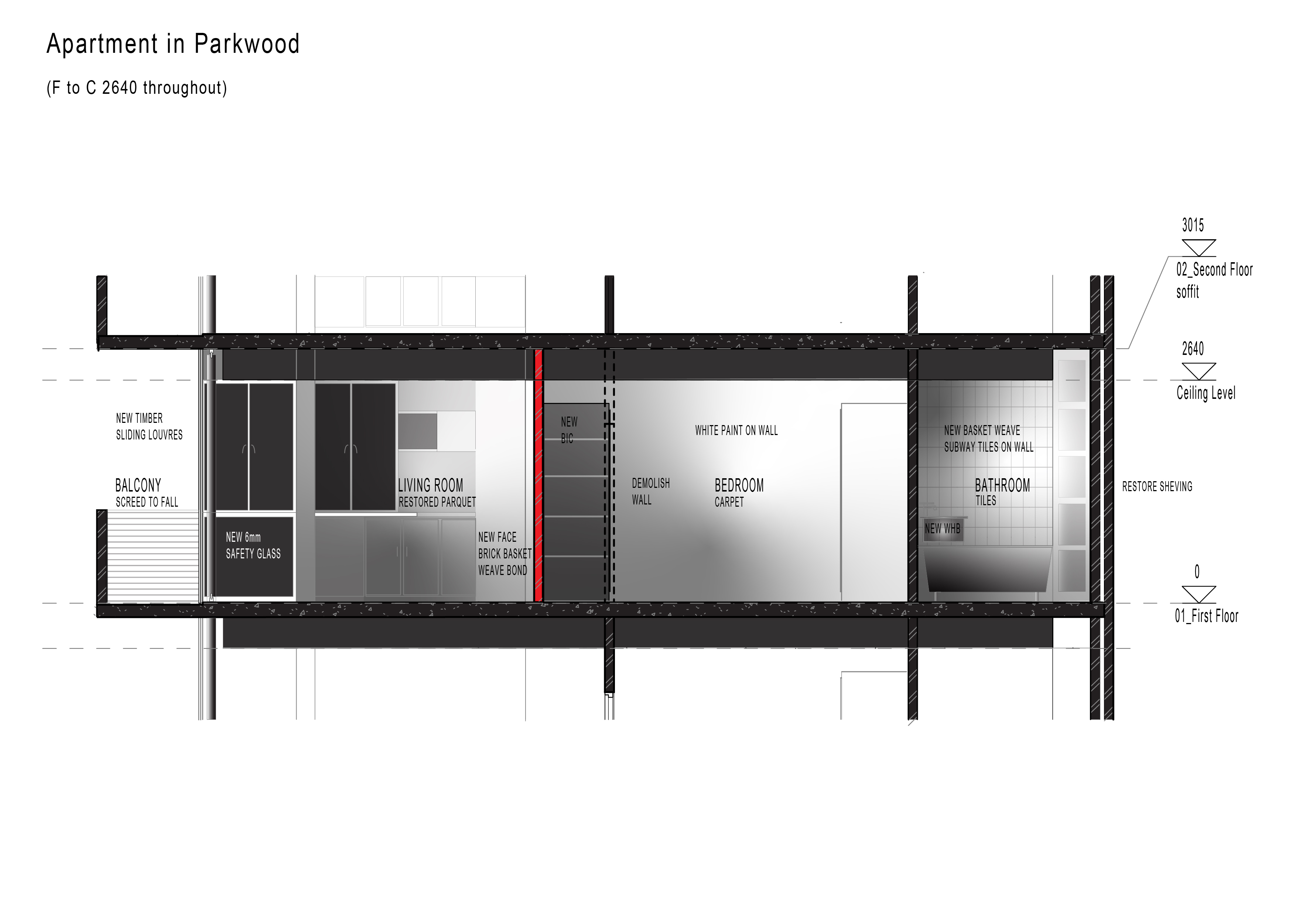


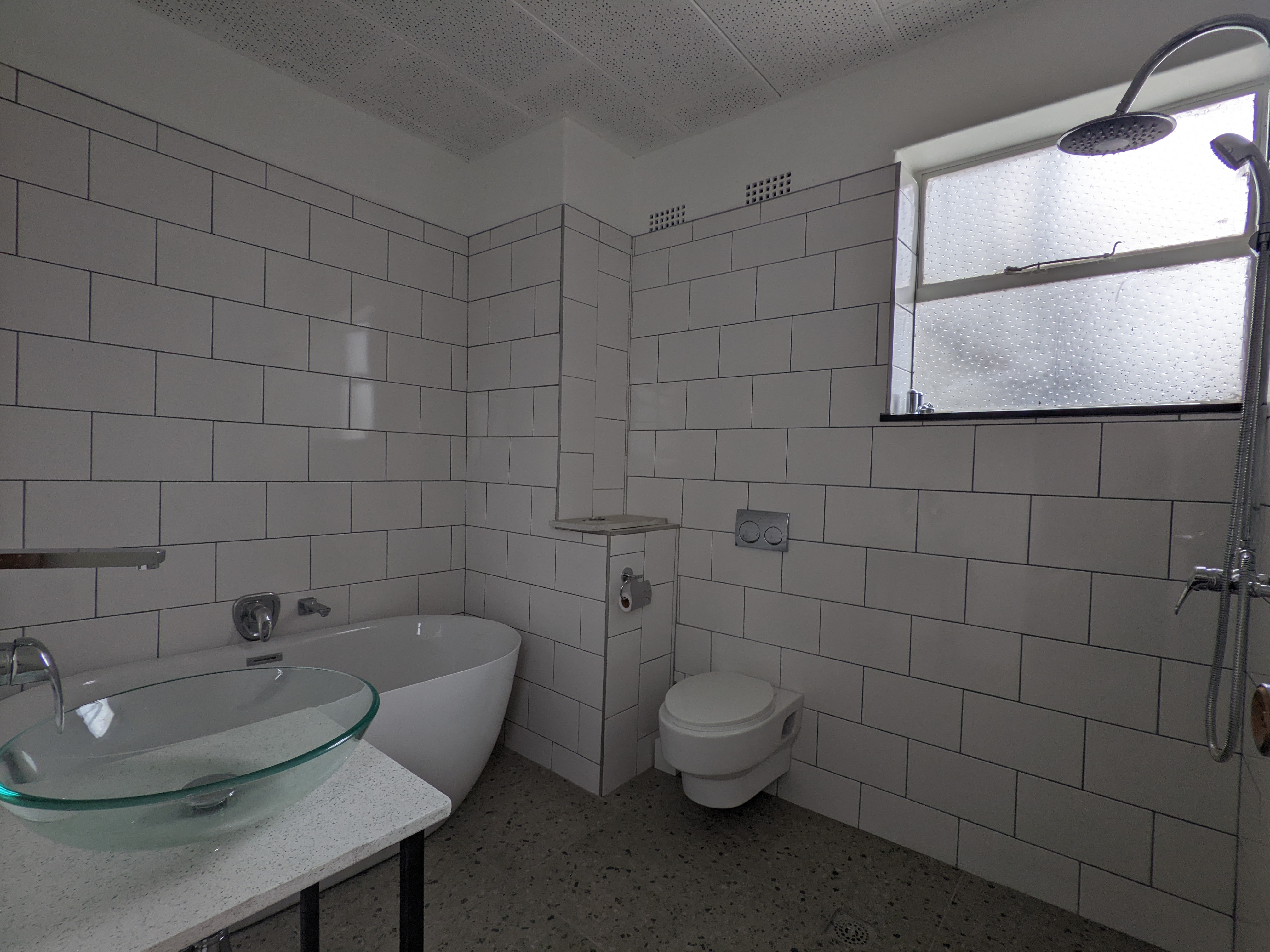








To meet the brief, I enlarged the bedroom by demolishing the existing partition wall between the bedroom and living room and building a new wall from black face brick in basket weave pattern 900mm into the living room. I placed the bedroom door off the entrance hall. This allowed both rooms to be more usable (more storage in bedroom and an uninterupted blank wall in the living room). The face brick is a feature that differentiates the unit. I reconfigured the bathroom by demolishing the existing shower and replacing it with a bathtub, placed a wc nearer to the duct which freed up space to place a separate shower. The kitchen received new counter tops, a gas hob and a new pantry. I removed the laminate floor to reveal the parquet floor.
