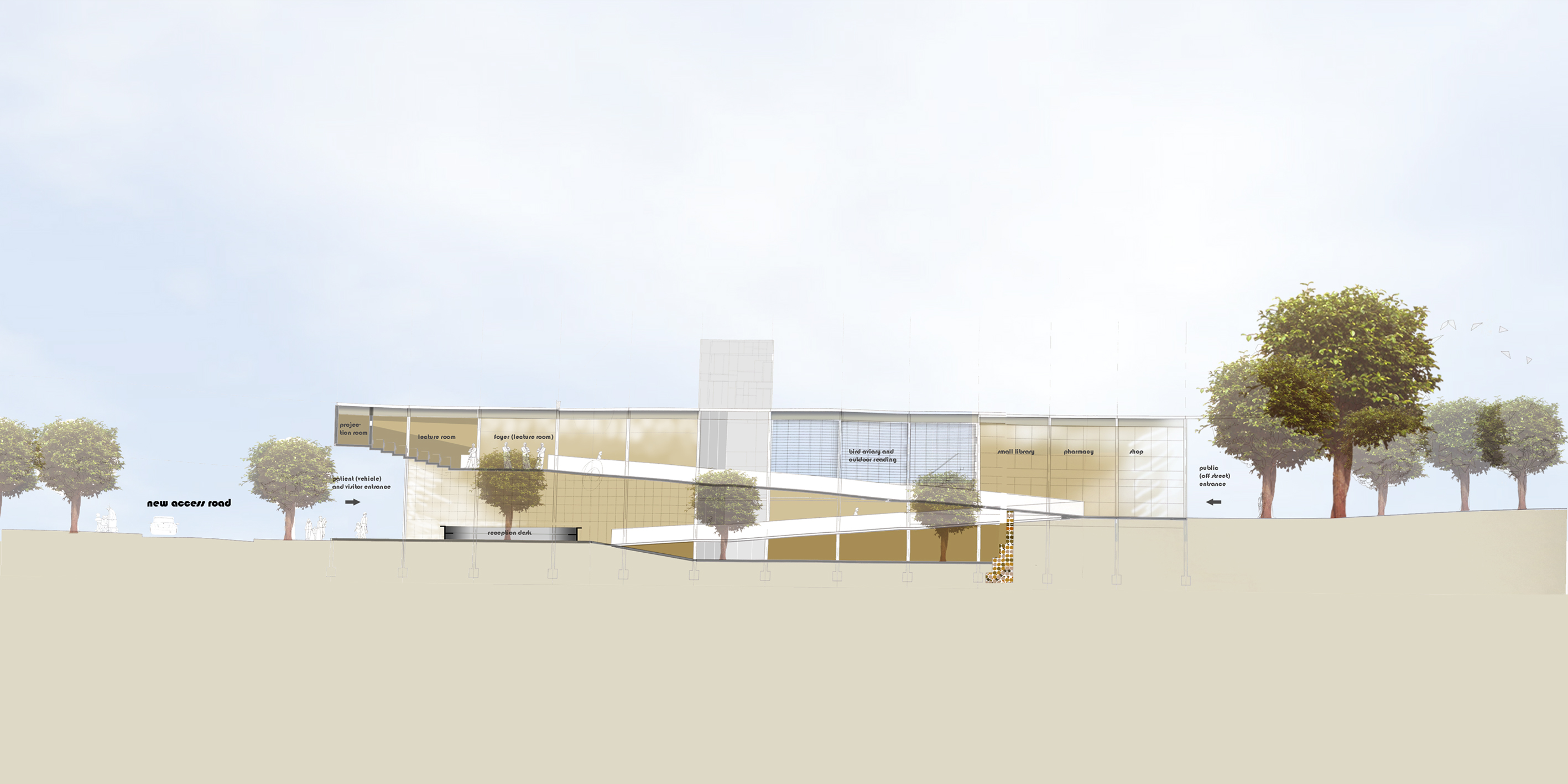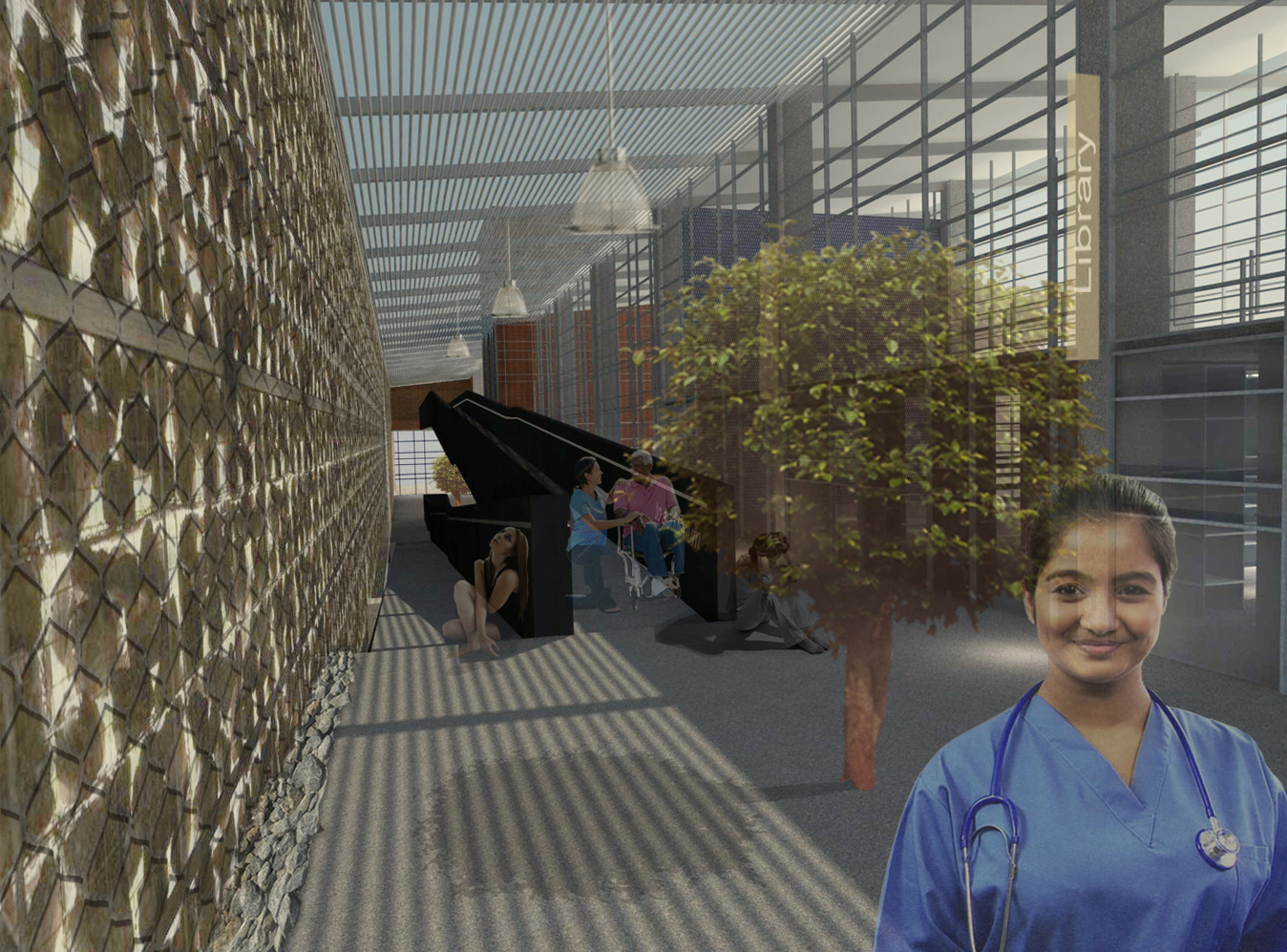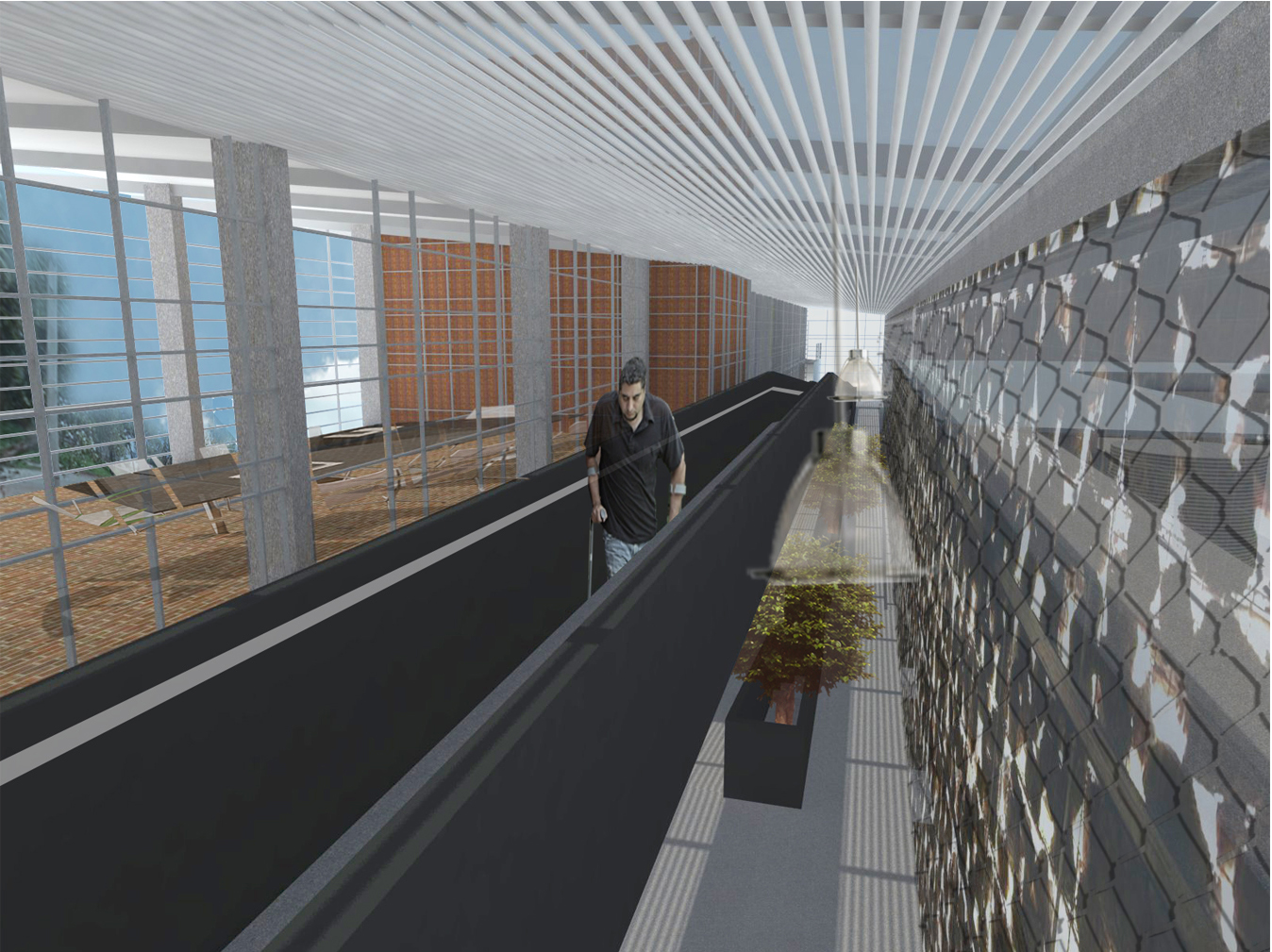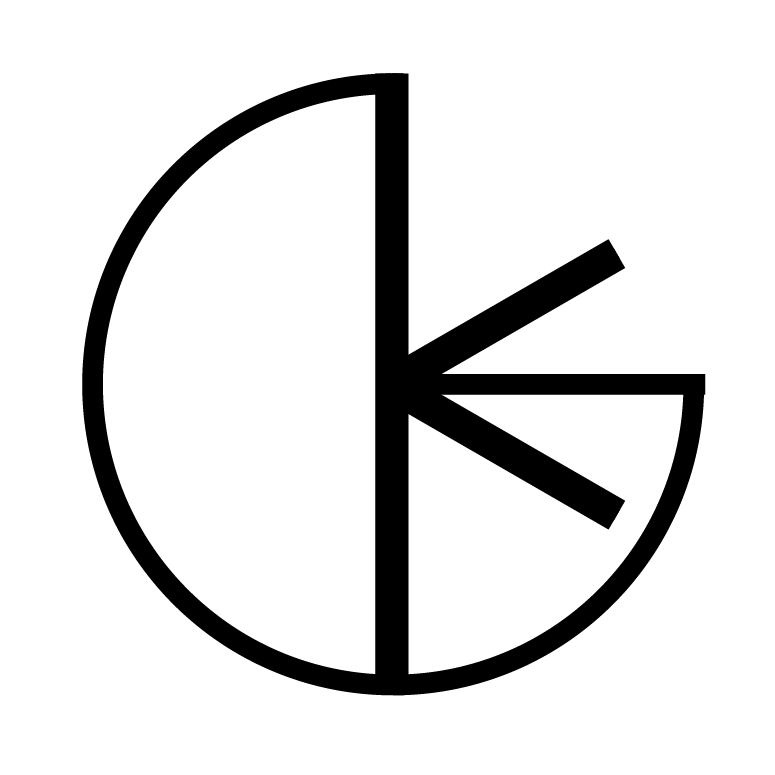Neo Bedlam - a mental health facility.
Client: School of Architecture and Planning (third year)
Status: complete
Budget: -
Services Offered: full suite
The site is located in Parktown in Johannesburg in a campus like setting that has been dubbed the education belt due to the high concentration of eduction campuses.
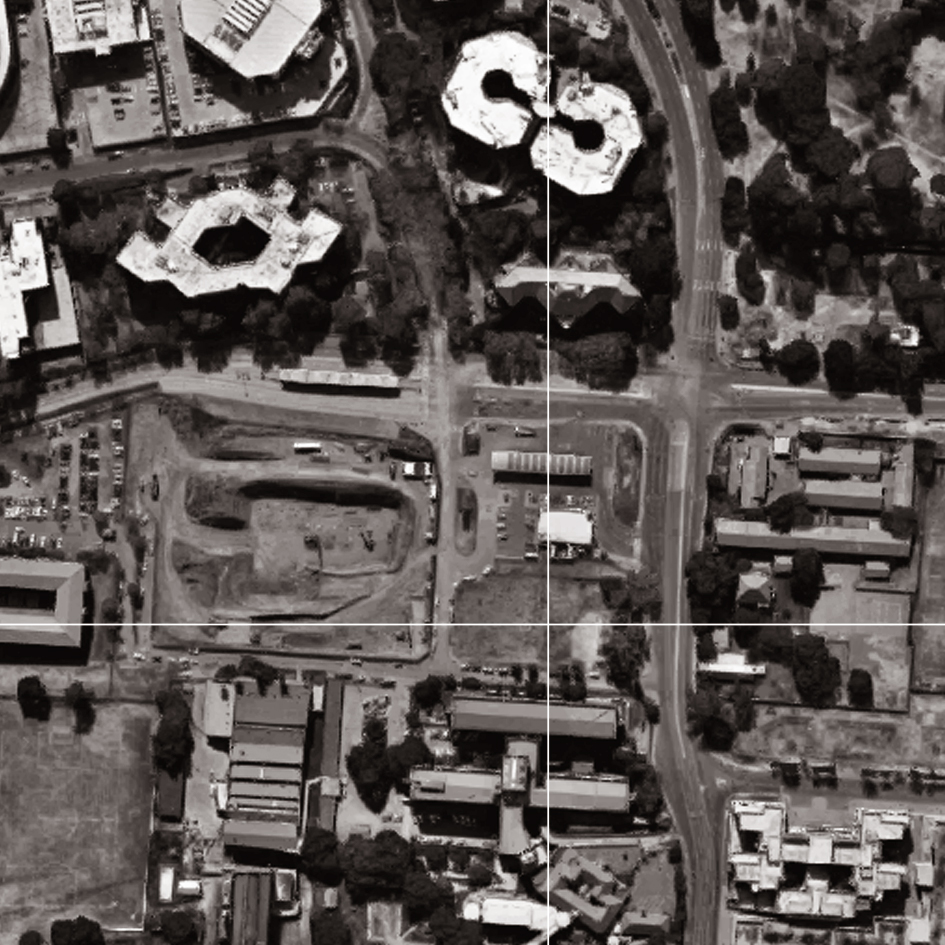

















The main aim of this project was to get us to think of universal access when designing a complex building... using design to ensure that the users and visitors feel most empowered to navigate the space either assisted or alone.
I did this by placing the primary circulation in an atrium that is flanked by a large gabion wall. These features also act as an orientation and passive climatic device: The haptic nature of the gabion wall allows users to hold and engage with it, if they cannot see it, and be sure that a room or help opens on either side of it; the skylight that roofs the atrium allows the sun’s rays to warm the gabion wall’s rocks during the day and be radiated at night when it is cooler. Trees are placed in the atrium to provide additional shading and congregation points. They also reduce its scale and improve its accoustics. The ramps in the atrium are the primary circulation in the building. They provide low-tech circulation and play oppotunities. Users can race down the ramps during periods of low occupancy, like in the evening, the ramps also animate the longitudinal section with diagnals that represent the ramp).
I did this by placing the primary circulation in an atrium that is flanked by a large gabion wall. These features also act as an orientation and passive climatic device: The haptic nature of the gabion wall allows users to hold and engage with it, if they cannot see it, and be sure that a room or help opens on either side of it; the skylight that roofs the atrium allows the sun’s rays to warm the gabion wall’s rocks during the day and be radiated at night when it is cooler. Trees are placed in the atrium to provide additional shading and congregation points. They also reduce its scale and improve its accoustics. The ramps in the atrium are the primary circulation in the building. They provide low-tech circulation and play oppotunities. Users can race down the ramps during periods of low occupancy, like in the evening, the ramps also animate the longitudinal section with diagnals that represent the ramp).
The site is on the foot of a north facing hill between Braamfontein and Parktown. It slopes downwards towards the north and west. It is flanked by a BP that’s on Empire Rd to the north and Joubert Street on the east and Joubert Street extension on the south. It is beneath the Constitution Hill site.
The atrium, gabion wall and ramps are orientated east-west and the rooms are thus north or south facing.
Public parts of the programme (pharmacy, art gallery and library) are placed on Joubert Street, the more private or patient facing parts are on the ground floor (dining hall, patient rooms, occupation therapy room) on the west and the semi private on the first floor (auditorium, consultation rooms, offices). The auditorium is suspended above the atrium to further animate the longitudinal section and create a threshold when entering the building from the western entrance.
![]()
![]()
The atrium, gabion wall and ramps are orientated east-west and the rooms are thus north or south facing.
Public parts of the programme (pharmacy, art gallery and library) are placed on Joubert Street, the more private or patient facing parts are on the ground floor (dining hall, patient rooms, occupation therapy room) on the west and the semi private on the first floor (auditorium, consultation rooms, offices). The auditorium is suspended above the atrium to further animate the longitudinal section and create a threshold when entering the building from the western entrance.
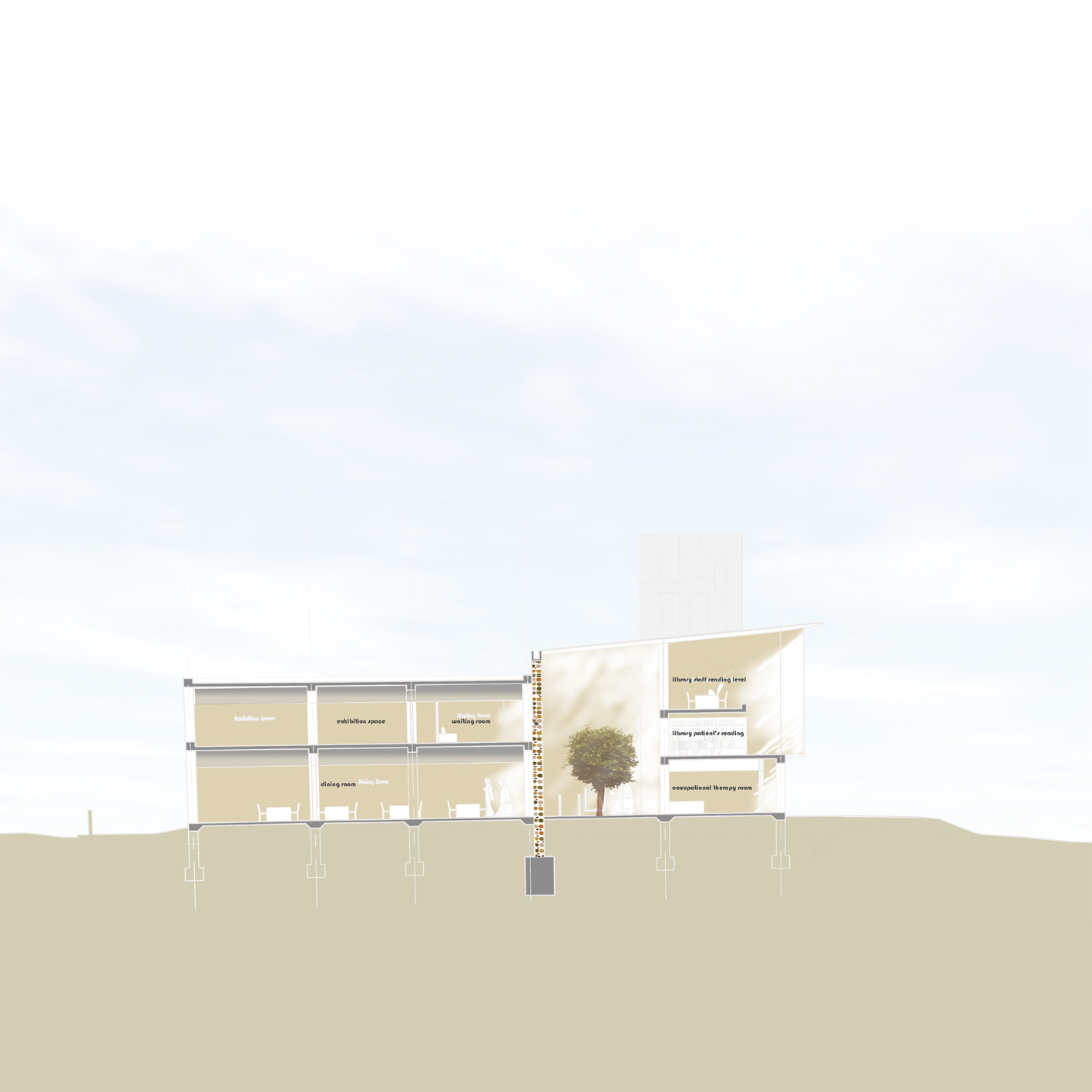

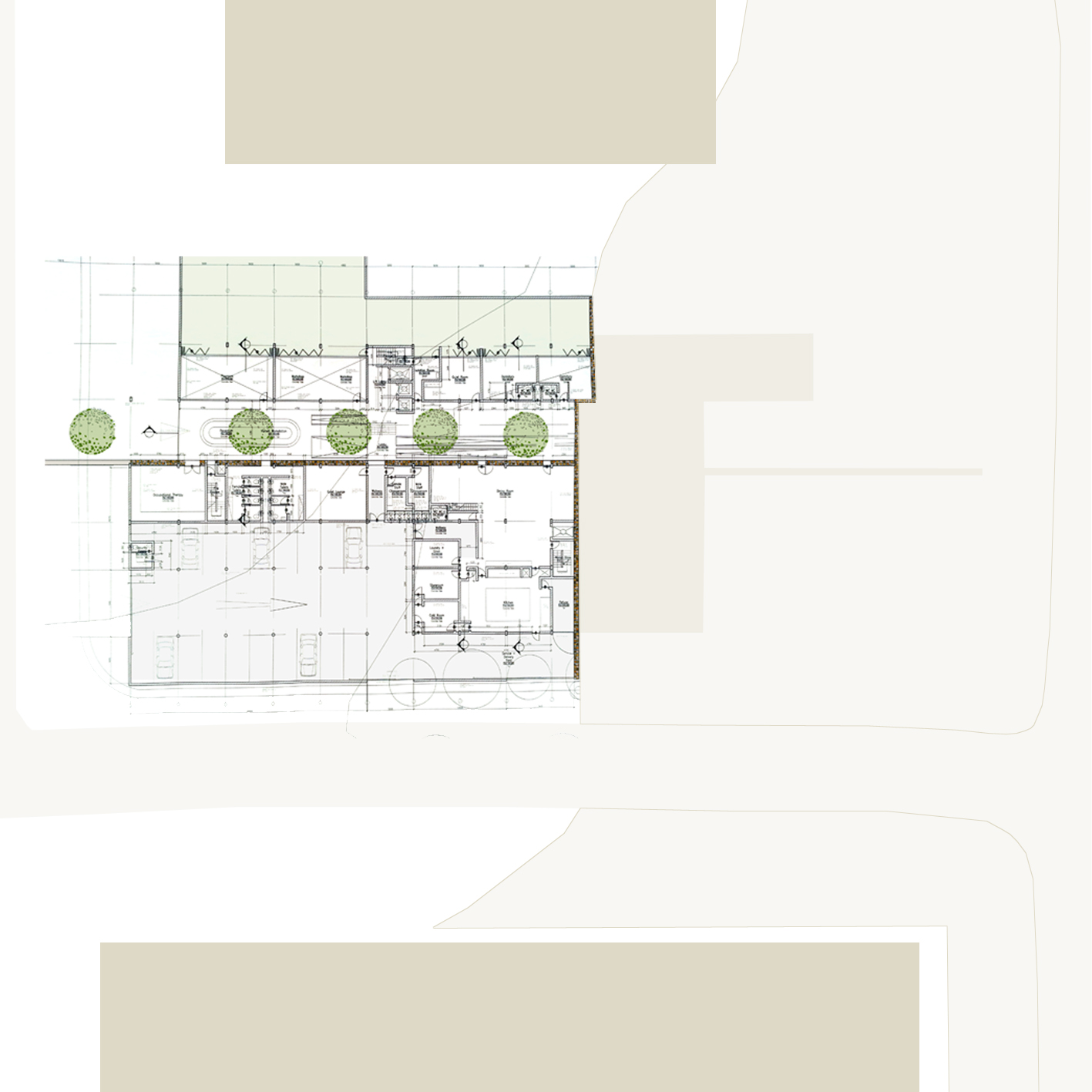


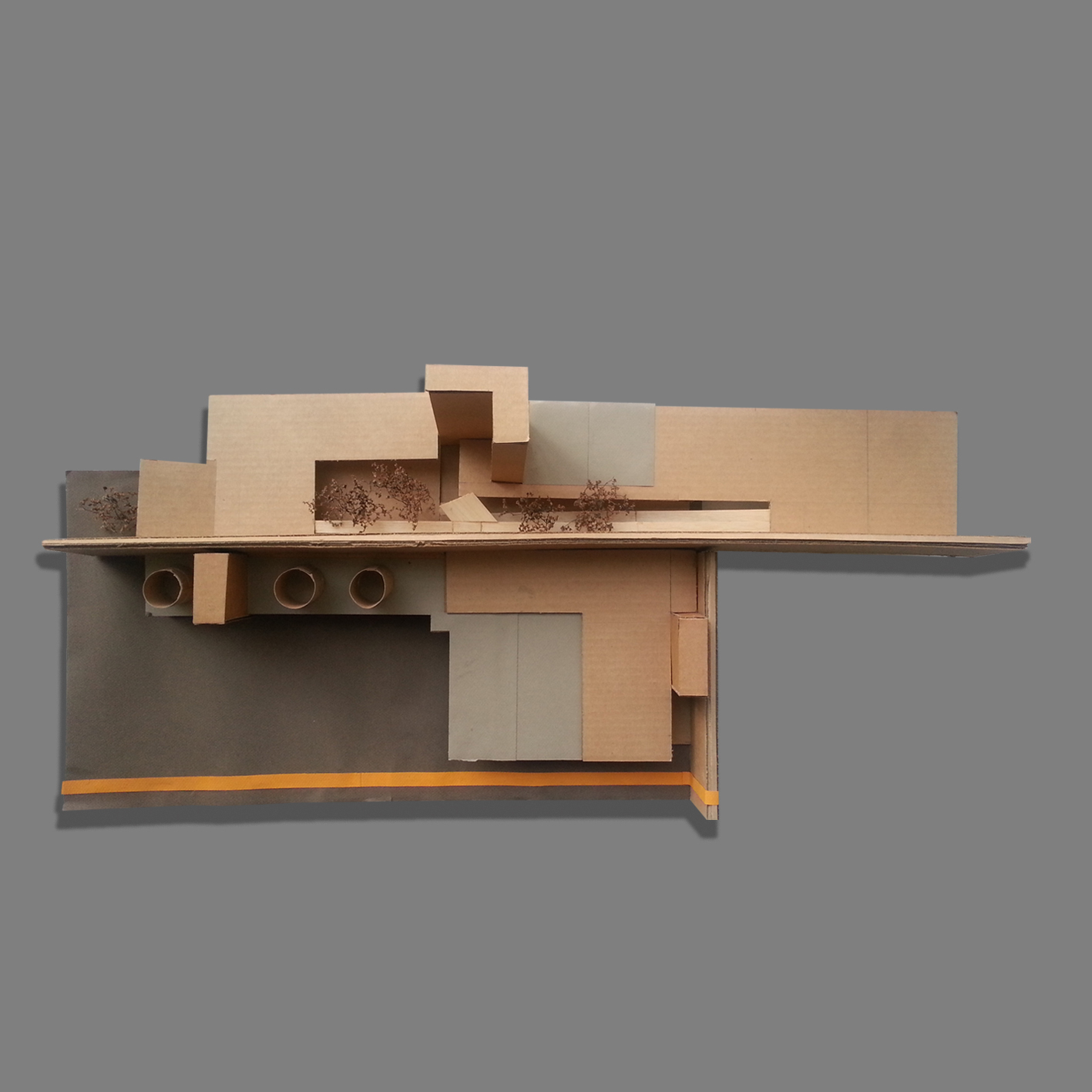
The elevator shaft is extruded and celebrated to act as a landmarking device. The gabion wall is capped with a concrete box gutter that will daylight the rainwater into the water tanks that are located on the southern roof.
All the rooms feed off the central atrium. The northern part of the cross section is more built up to maximise view and northern exposure and the roof of the atrium is a skylight to allow light and heat to enter it.
The building is massed to have a minimal presence on the site, with green spaces distributed throughout the plan to ensure that users who are above ground are not divorced from the outdoors.
All the rooms feed off the central atrium. The northern part of the cross section is more built up to maximise view and northern exposure and the roof of the atrium is a skylight to allow light and heat to enter it.
The building is massed to have a minimal presence on the site, with green spaces distributed throughout the plan to ensure that users who are above ground are not divorced from the outdoors.
