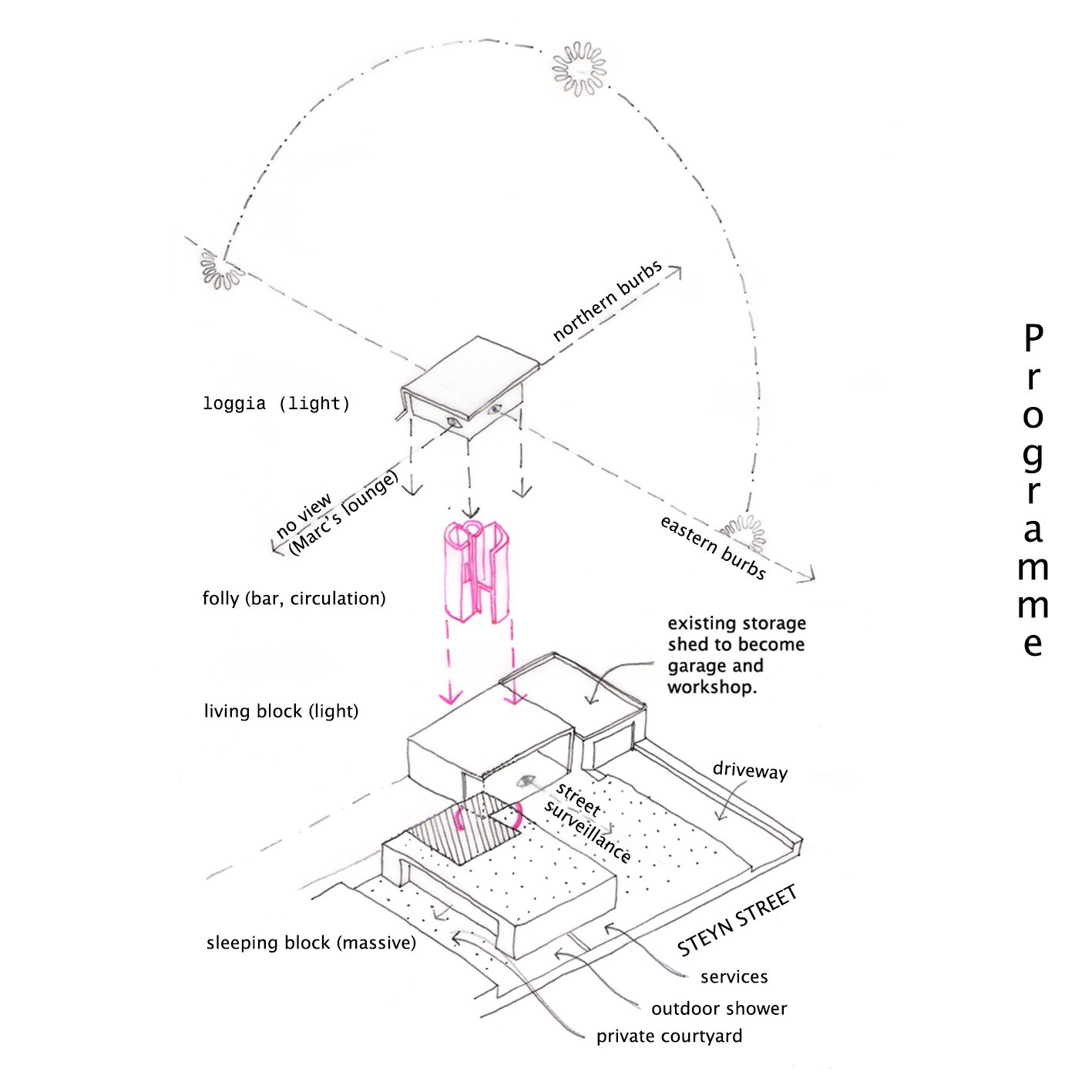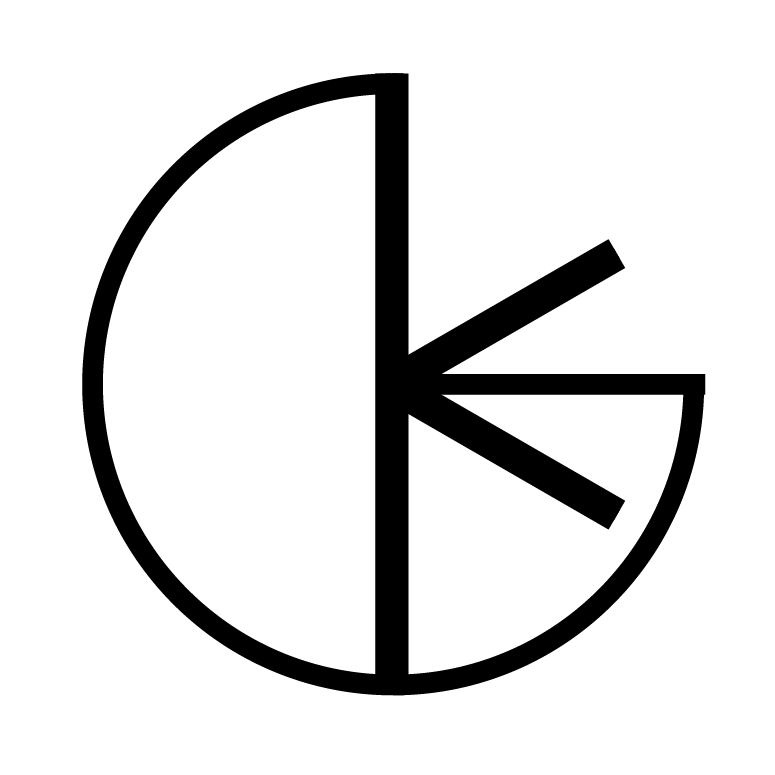Suburban house for a friend: designing to maximise
outdoor space
Client: Mr M Dunnink
Status: complete
Budget: R3 million
Services Offered: Design concept
Marc’s father runs a construction company. An imminent recession made him worry if his clients would be able to continue the projects he had running. To hedge himself out of that risk, he decided to subdivide a property he owned in Observatory and build a dwelling that he could rent or sell depending on the market. The contruction activity would keep his employees busy in the event of a down-turn and the rental income would supplement income.
The site that was created by the subdivision was rectanngular with a kink in its south western corner to accommodate the swimming pool in the existing house. There was also an existing storage structure in the north western corner. The site has a 1m fall to the north.
The proposed house accommodates the existing peculiarities on site. I proposed a courtyard house to maximise outdoor living and passive surveillance of the properties perimeter.
The existing storage structure becomes a garage and workshop and the distortion caused by the protruding pool acts as a ‘hinge’ to separate the living area (which straddles the western edge) and the sleeping quarters (which hugs the southern edge).
A loggia is added above the bedroom block. It is accessed by ascending a spiral stair which wraps around a double height cylindrical bar area that services the entertaining area. The loggia is a folly. It is intended to maximise the northern views and insulate the rooms below.
Each bedroom has a private courtyard in the south. The main bedroom is en-suite and has an outdoor shower.
The building is designed with passive climate principles in mind.
Client: Mr M Dunnink
Status: complete
Budget: R3 million
Services Offered: Design concept
Marc’s father runs a construction company. An imminent recession made him worry if his clients would be able to continue the projects he had running. To hedge himself out of that risk, he decided to subdivide a property he owned in Observatory and build a dwelling that he could rent or sell depending on the market. The contruction activity would keep his employees busy in the event of a down-turn and the rental income would supplement income.
The site that was created by the subdivision was rectanngular with a kink in its south western corner to accommodate the swimming pool in the existing house. There was also an existing storage structure in the north western corner. The site has a 1m fall to the north.
The proposed house accommodates the existing peculiarities on site. I proposed a courtyard house to maximise outdoor living and passive surveillance of the properties perimeter.
The existing storage structure becomes a garage and workshop and the distortion caused by the protruding pool acts as a ‘hinge’ to separate the living area (which straddles the western edge) and the sleeping quarters (which hugs the southern edge).
A loggia is added above the bedroom block. It is accessed by ascending a spiral stair which wraps around a double height cylindrical bar area that services the entertaining area. The loggia is a folly. It is intended to maximise the northern views and insulate the rooms below.
Each bedroom has a private courtyard in the south. The main bedroom is en-suite and has an outdoor shower.
The building is designed with passive climate principles in mind.



